
GALLERY
Residential
Ponca City, OK
 |  |  |
|---|---|---|
 |  |  |
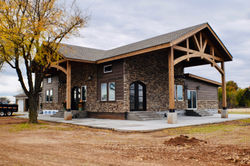 |  |  |
 |  |  |
 |  |  |
 |  |  |
 |  |  |
 |  |  |
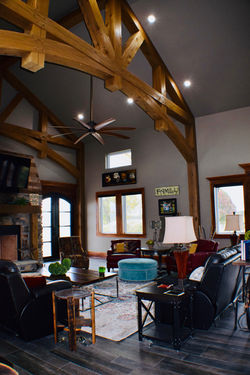 |  |  |
 |  |  |
 |  |  |
 |  |  |
 |  |  |
 |  |  |
 |  | 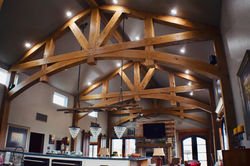 |
 | 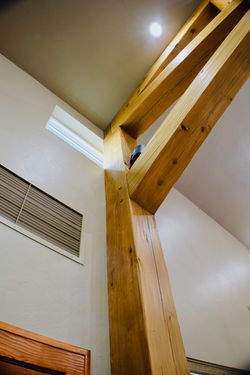 |  |
 |  |  |
 |
"Tree House" Bolivar, MO
This almost secret SIPs hide-away is nestled in the trees along a river's bend. The soft gurgle will lull any insomniac or relieve any stress. The interior is planned for two bedrooms, a shared bath, kitchen and large living area for entertaining grandchildren. It could easily be lofted for additional space but wait! not all the children at one time! The deck is perfect for the warm summer nights and for getting to the river easier for Grandma.
 | 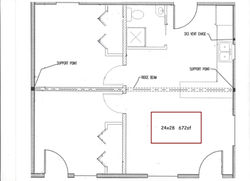 |  |
|---|---|---|
 |  |  |
 |  |  |
"Residential" Bolivar, MO
Approximately 2400 sqft, large master suite, two other bedrooms, three full baths, office, mudroom, large kitchen, formal dining, and great room with a beam system. This economical hybrid beam system provides a rustic touch without the timberframe budget. Our certified SIPs crew assembled the panels but the homeowner was responsible for the completion.
 |  |  |
|---|---|---|
 |  |  |
 |  |  |
 |  |  |
 |  |
Mannford, OK
In a rapidly spreading fire through parts of northeast Oklahoma many homes were lost in Mannford, Drumright and surrounding areas. This home is 33x40 (1320 sf main level) plus a 650sf loft that is unobstructed playroom for the grandchildren. The floor plan is simple with two bedrooms, one bath, utility room and nice kitchen open to the living area. Two sides of this home has a covered deck for viewing at any time of day in any kind of weather.
 |  |  |
|---|---|---|
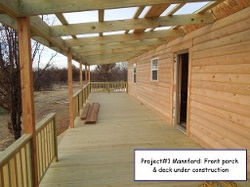 |  |  |
 |  |  |
 |  |  |
 |  |  |
 |  |  |
Perkins, OK
The homeowner purchased a SIPs panel package to assemble his home of 1550 sqft on the lower level and a lofted master suite of 700 sqft. His custom design of the beam package illustrates an economical alternative to the timberframe style. This design has been repeated in other homes we have completed. The concrete floor has radiant heating but the temperature is so well controlled in this SIPs panel home that the radiant feature has been rarely used. Electric usage for the home, workshop, well pump and pool has averaged $110 monthly over a three year period.
 |  |  |
|---|---|---|
 |
Oxford, MS
Cabin
Mannford, OK
 |
|---|
 |
 |
 |
 |
 |
 |
 |
 |
 |
 |
 |
8,000 sqft
 |
|---|
 |
 |
Shaddock
 |
|---|
 |
 |
 |
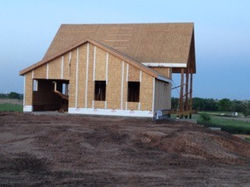 |
 |
 |
Timber Frame Work
 |
|---|
 |
 |
 |
 |
 |
 |
 |
 |
 |
 |
 |
 |
 |
Ponca City, OK
 |  |  |
|---|---|---|
 |  |  |
 |  |  |
 |  |  |
 |  |  |
 |  |  |
 |  |  |
 |  |  |
 |  |  |
 |  |  |
 |  |  |
 |  |  |
 |  |  |
 |  |  |
 |  |  |
 |  |  |
 |  |  |
 |
"Tree House" Bolivar, MO
This almost secret SIPs hide-away is nestled in the trees along a river's bend. The soft gurgle will lull any insomniac or relieve any stress. The interior is planned for two bedrooms, a shared bath, kitchen and large living area for entertaining grandchildren. It could easily be lofted for additional space but wait! not all the children at one time! The deck is perfect for the warm summer nights and for getting to the river easier for Grandma.
 |  |  |
|---|---|---|
 |  |  |
 |  |  |
Mannford, OK
In a rapidly spreading fire through parts of northeast Oklahoma many homes were lost in Mannford, Drumright and surrounding areas. This home is 33x40 (1320 sf main level) plus a 650sf loft that is unobstructed playroom for the grandchildren. The floor plan is simple with two bedrooms, one bath, utility room and nice kitchen open to the living area. Two sides of this home has a covered deck for viewing at any time of day in any kind of weather.
 |  |  |
|---|---|---|
 |  |  |
 |  |  |
 |  |  |
 |  |  |
 |
Perkins, OK
The homeowner purchased a SIPs panel package to assemble his home of 1550 sqft on the lower level and a lofted master suite of 700 sqft. His custom design of the beam package illustrates an economical alternative to the timberframe style. This design has been repeated in other homes we have completed. The concrete floor has radiant heating but the temperature is so well controlled in this SIPs panel home that the radiant feature has been rarely used. Electric usage for the home, workshop, well pump and pool has averaged $110 monthly over a three year period.
 |  |  |
|---|---|---|
 |
Cashiers, NC
Timber frame roof installation.
 |
|---|
 |
Oxford, MS
 |
|---|
 |
 |
 |
 |
 |
 |
 |
 |
 |
 |
 |
 |
 |
 |
 |
 |
 |
 |
 |
 |
 |
Mannford, OK
 |
|---|
 |
 |
 |
 |
 |
 |
 |
 |
 |
 |
8,000 sqft
 |
|---|
 |
 |
Nebo, NC
 |
|---|
 |
 |
 |
 |
 |
 |
 |
 |
 |
 |
Carney, OK
 |
|---|
 |
Knoxville, TN
Panel Installation
 |
|---|
 |
 |
 |
Cabin
 |
|---|
 |
 |
 |
 |
 |
Shaddock
 |
|---|
 |
 |
 |
 |
 |
 |
Timber Frame Work
 |
|---|
 |
 |
 |
 |
 |
 |
 |
 |
 |
 |
 |
 |
 |
Sapulpa, OK
 |
|---|
 |
 |
Goldsby, OK
 |
|---|
 |
Quadplex
Asheville Rentals
 |  |
|---|---|
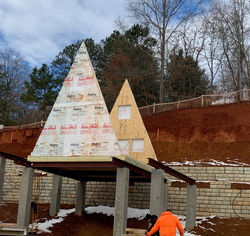 |  |
